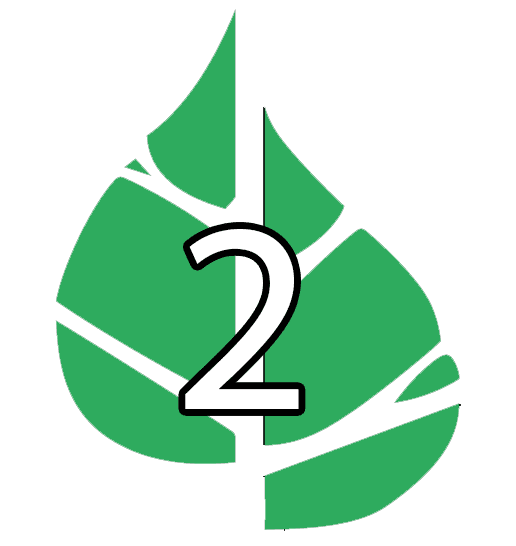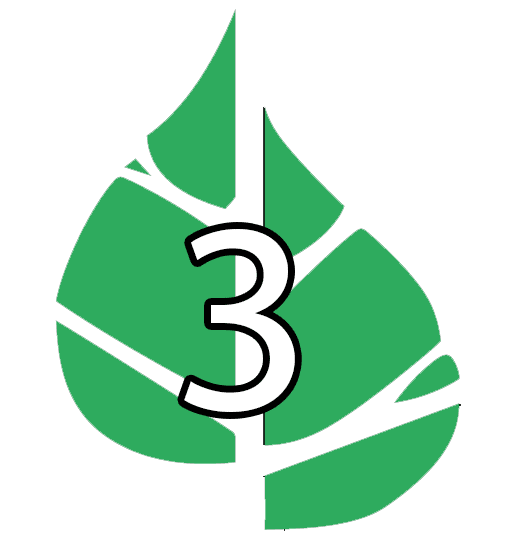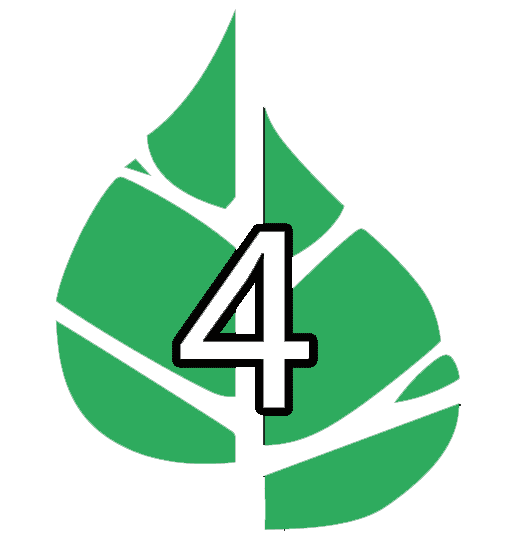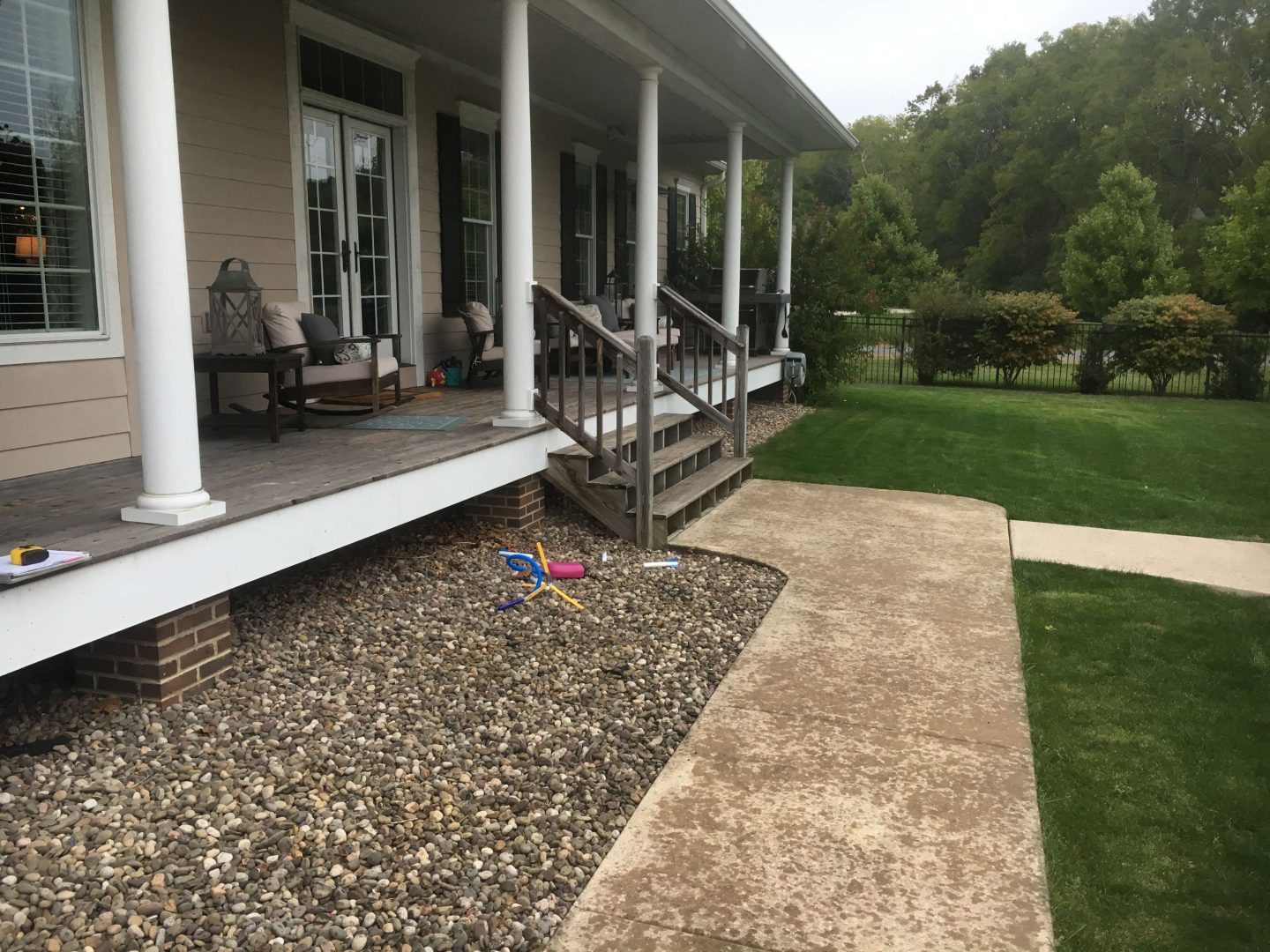
Our designer will meet with you onsite to gather information pertaining to your vision, ideas, and budget for your individual project.

The designer will provide a design proposal within 1-2 weeks outlining the cost for LandServ to create your custom 2D or 3D design.

Depending on your needs, we provide a variety of options for designs ranging from a hand-sketched planting design to a 3D walk-through model of your future outdoor space. We will collaborate with you throughout the design process to ensure that your vision remains our central focus.

Upon your approval of the design, we will provide a project proposal outlining the costs and details of the scope of work. Once signed, the project transitions into the construction phase with the ordering of materials and scheduling of the installation. Our professional staff will work diligently to bring your project to life in a timely and efficient manner.
VIEW THE TRANSFORMATIONS


At LandServ, we bring expert skills and attention to detail to every project. Whether you’re enhancing your home or overseeing a large-scale site project, our team handles design, construction, and maintenance and ensures a quality job.
Share your information, and let’s bring your vision to a reality.